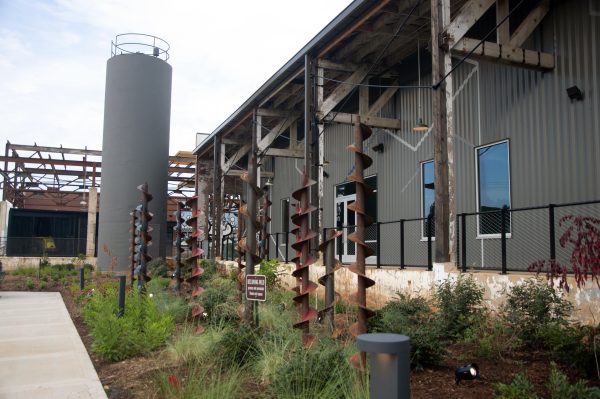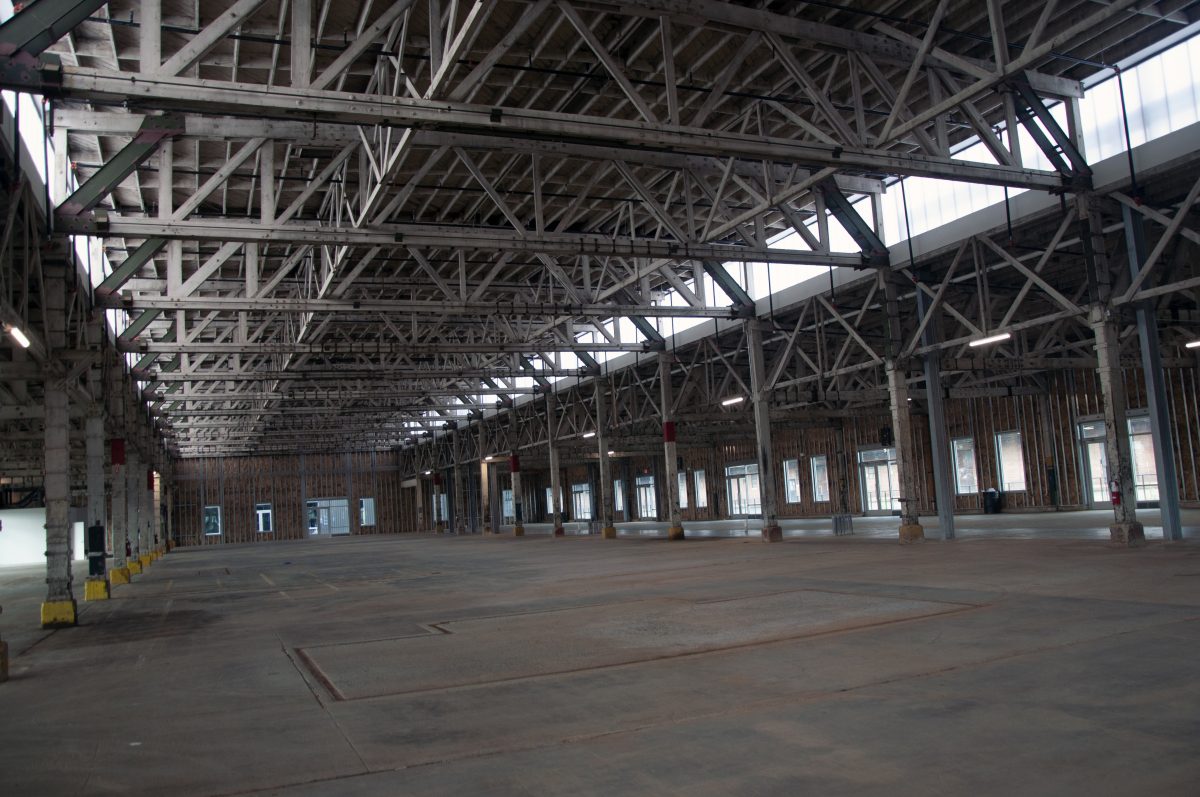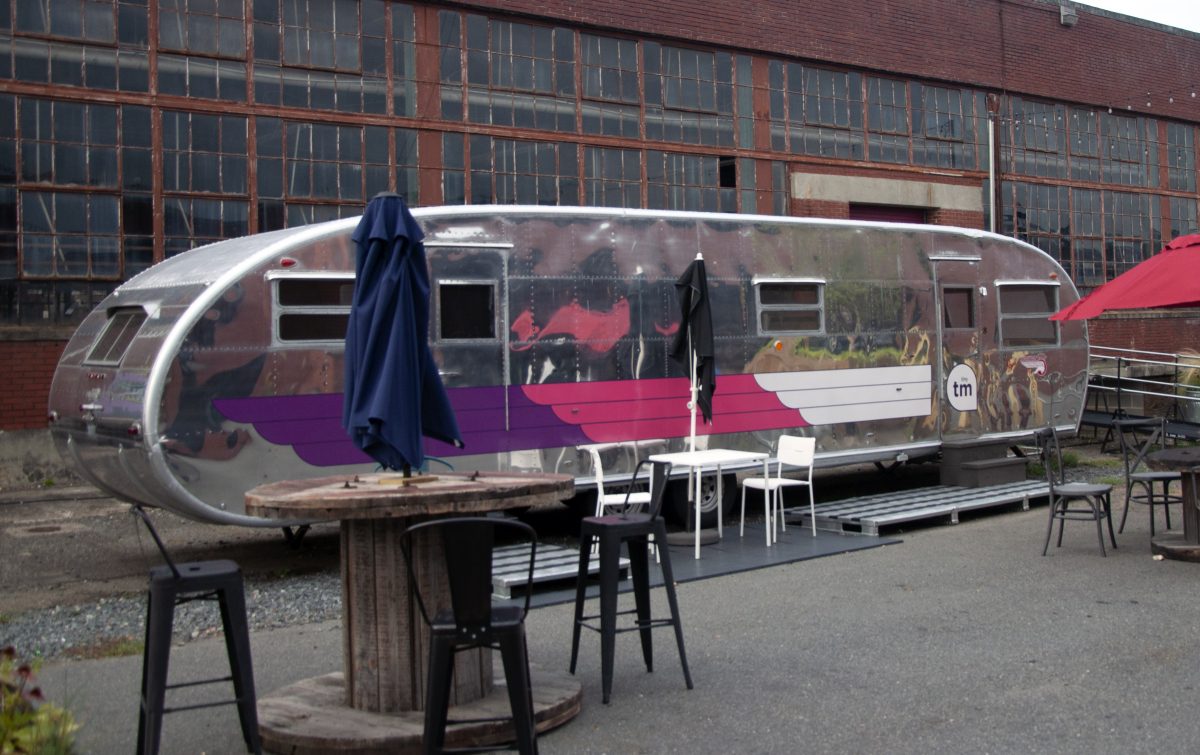Blending the old and the new at Camp North End

The cluster of old factory buildings, warehouses, missile assembly and munition storage facilities just north of uptown have long glimmered with possibility – if you could look beyond the dingy facades and faded, rusty interiors.
Now, more of that possibility is becoming a reality at Camp North End, on a nearly 80-acre triangle of land between Statesville Avenue and North Graham Street. After years of planning and development, the biggest adaptive reuse project in Charlotte is coming together.
A central strip of small, industrial buildings adjacent to the Alfred Kahn-designed Ford Model T factory and old boiler building is leased out to tenants that range from a coffee roaster and a loose leaf tea shop to a motorcycle parts fabricator and art and clothing collective Dupp & Swat. There’s a Hygge coworking space and, soon, Free Range Brewing’s second location and more restaurants.
Tucked away behind old warehouses (some of which still have active logistics tenants) and construction sites, Camp North End still feels a bit like a hidden find in Charlotte. But that could soon change. Some of the biggest parts of the overhaul, large blocks of creative office space, are nearing completion. That could mean hundreds of employees heading to Camp North End daily, as at Optimist Hall (where Duke Energy based its new innovation center) or the former Bowers Fibers building in lower South End (where SentryOne relocated its headquarters from Huntersville).
[Photo Gallery: Camp North End takes shape]
Damon Hemmerdinger is co-president of ATCO, the New York-based developer leading the redevelopment. They’ve spent over $19 million acquiring property at Camp North End since 2016.
“I think the quirkiness is great,” said Hemmerdinger on a recent tour of the property.
It takes patience
The “Gama Goat” buildings (named for the Vietnam-era army truck assembled there) are long, wood-framed, renovated industrial buildings on North Graham Street. They used to present an unbroken wall of blue, metal siding, cut off from the narrow sidewalk, for nearly a quarter of a mile along North Graham Street. The structures are nearing completion in their transformation to office space, with development partner Shorenstein Partners, and ATCO is seeking a major tenant to occupy the two main spaces, bigger than 40,000-square-feet each.
“Our plan is to be patient,” Hemmerdinger said, and wait for the right tenant.

The renovated interior at Camp North End’s Gama Goat building. Photo: Ely Portillo
The Gama Goat buildings are the latest example of patience on the site. Hemmerdinger strolls past an odd, wood-sided former house incongruously popped into the middle of the site that they’ve taken to calling “The Bunkhouse.” He plans to turn it into restaurant space.
“It’s bizarre, but awesome,” he said.
Each one of the buildings on site is bespoke in some way, with its own quirks, flaws and challenges. And getting the right income-producing tenants will take time.
But ask Hemmerdinger if he’s ever thought of just tearing down the historic buildings and starting from scratch – after all, it is a huge site barely a mile from the center of one of the fastest-growing U.S. cities – and he answers quickly and simply: “No.”
It takes flexibility
One of the challenging aspects of adaptive reuse is that many new plans for an old site don’t fit neatly within existing categories and regulations.
For example, Hemmerdinger said he had initially hoped to use shipping containers as small office spaces near the main boileryard. But officials were leery, because it wasn’t something there was an obvious category for in local building regulations. ATCO eventually swapped in Airstream-style trailers, which have been leased to local small businesses.

A trailer rented as office space for a small business at Camp North End. Photo: Ely Portillo
Here’s another example: While renovating the industrial building along North Graham Street for office space, fire officials required a break in the quarter-mile-long structure for access to the site, opposite Wolfberry Street. ATCO turned that passageway into a shaded, semi-secluded outdoor seating area – an amenity for potential tenants, instead of just lost leasable space.
Flexibility extends beyond working with local development rules. Hemmerdinger said one challenge was getting the site to be properly registered with online maps, so people can use Uber and Lyft to get there for events like live music and gatherings at the Boileryard on Friday nights. Without that, visitors wouldn’t be able to find or access many of the new restaurants and brewery options that are coming.
“I spent a lot of time on (online) maps,” Hemmerdinger said.
You can reuse more than just the buildings
When we think of adaptive reuse, we usually think of old buildings getting new life: The mill that’s now loft apartments, the former fiber warehouse that’s home to a brewery, a garage turned into a restaurant, etc. At Camp North End, the developers have made an effort to take reuse beyond the buildings themselves, however.

Rebar repurposed into art. Photo: Ely Portillo
Steel rebar dug up from old fuel tanks has been twisted up and turned into a sculpture on North Graham Street, the “Yarnball.” Nearby silos are on display as another piece of sculptural art, soon to be decorated with more murals. Both could have easily been sold to a metal recycler as scrap. And an old “Gama Goat” truck, the kind of military vehicle turned out in the former factory, is being prepped for display in a museum-like glass box (currently shrouded with black curtains), and will be unveiled later this year.
It takes blending the old with the new
Although adaptive reuse is the main component of Camp North End, much of what’s being built there is new, of course. New sidewalks and walkways, new building exteriors on some of the structures, new building fixtures and outdoor patios. Hemmerdinger said the design of those elements has had to take into account how to avoid clashing with nearly 100-year-old buildings.
For example, the new sidewalks: Hemmerdinger said they include discolorations and salt scattered across the surface to create small pocks and imperfections. It isn’t the kind of thing you’d probably notice, but those sidewalks aren’t white and gleaming – they already look weathered and aged.
The formerly quarter-mile long, unbroken, blue, metal-sided facade on the Gama Goat buildings along North Graham Street has been removed, to open up the building and break up the blank, featureless slab.
ATCO isn’t pursuing a local landmark designation for that building, as it is for the older, brick structures in the center of the site, because it has been altered more substantially. But they’ve strived to stay true to the original look and feel. Removing the exterior wall exposed parts of the building’s wooden truss construction, which the developers braced with similar-looking wood.