Students look to nature for energy-saving innovation
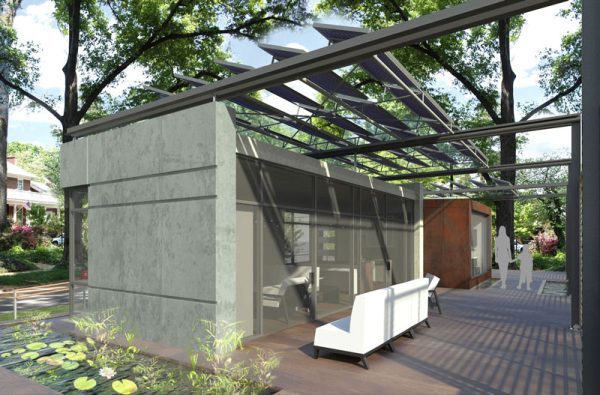
Using nature as a model, a team of UNC Charlotte students and faculty has designed an energy-efficient house that includes a network of small pipes in the walls and ceiling, a type of concrete made from coal-burning waste and a complex dashboard control.
The team from three different UNC Charlotte colleges unveiled its design for a solar-powered house today.
The proposed 800-square-foot “Urban Eden” house was designed using a concept called “biomimicry” – the idea that technology can find solutions to human problems by looking to natural systems. The Urban Eden house is equipped with a capillary tube system in walls and ceilings to passively heat and cool the living areas and a predictive dashboard control system to adapt to sun and weather patterns. The house is built to work passively with Charlotte’s regional climate, as opposed to the traditional approach of using excess energy to fight them.
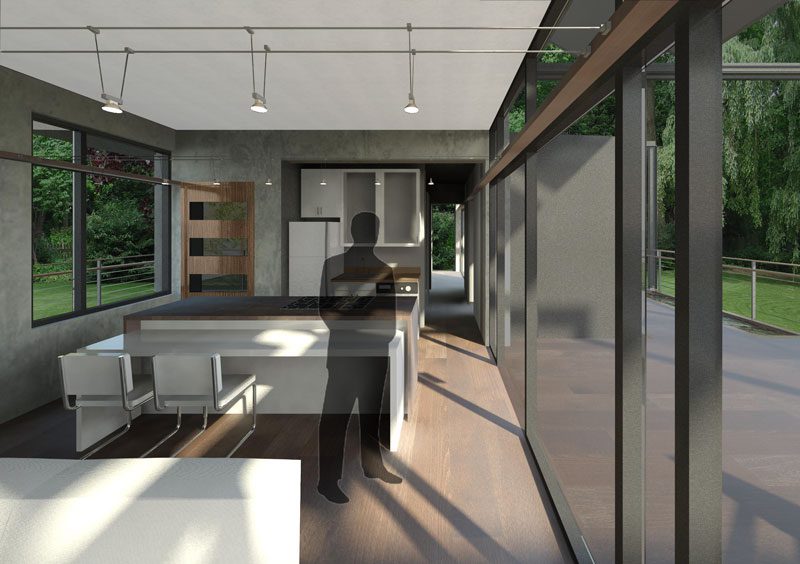
“Biomimicry is basically mimicking that in nature. Creatures adapt to their environment, so why not a house?” said Mona Azarbayjani, assistant professor in the School of Architecture and the team’s lead principal investigator.
The interdisciplinary team, with members from the university’s engineering and business colleges and architecture school, is competing in the 2013 U.S. Department of Energy Solar Decathlon. It must make the house a reality before the October 2013 competition in Irvine, Calif.
Sixteen U.S. collegiate teams and four international teams are competing in the decathlon, which requires teams to design, fund, build and transport a solar-powered house. Homes will be judged in 10 different contests ranging from market appeal to appliance efficiency, all with emphasis on cost-effectiveness, energy production and energy efficiency.
UNC Charlotte competed in the first Solar Decathlon in 2002, finishing 13th of 14 teams. The university has not competed in the four subsequent decathlons, held every other year.
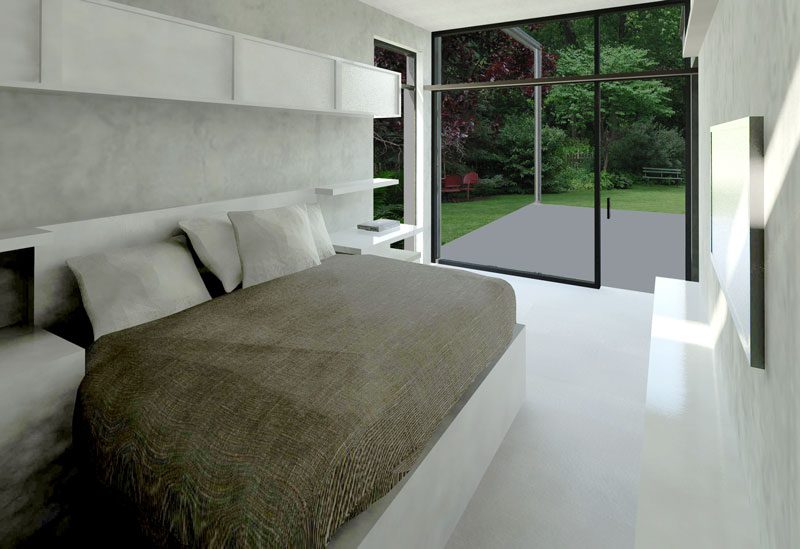
Today’s design unveiling, at the UNC Charlotte Center City Building, was the first time UNC Charlotte’s team publicly shared the innovative energy efficiency techniques and the seamless indoor-outdoor aesthetics it has developed for the 18-month, $1 million project.
The residential design involved months of collaborative research in a wide range of sustainable architecture and engineering techniques. Students and faculty advisers developed the design concepts in seven courses, spanning three colleges, created specifically for the Solar Decathlon. Azarbayjani introduced the biomimicry concept after starting the team in summer 2011.
She competed in her first Solar Decathlon as a student at the University of Illinois at Urbana-Champaign while working toward her doctorate in architecture. Her UNC Charlotte research focuses on high-performance building exteriors, a key component to the home and its adaptive nature.
Azarbayjani’s ideas of reflecting nature and adaptability are found throughout Urban Eden.
Use of geopolymer walls
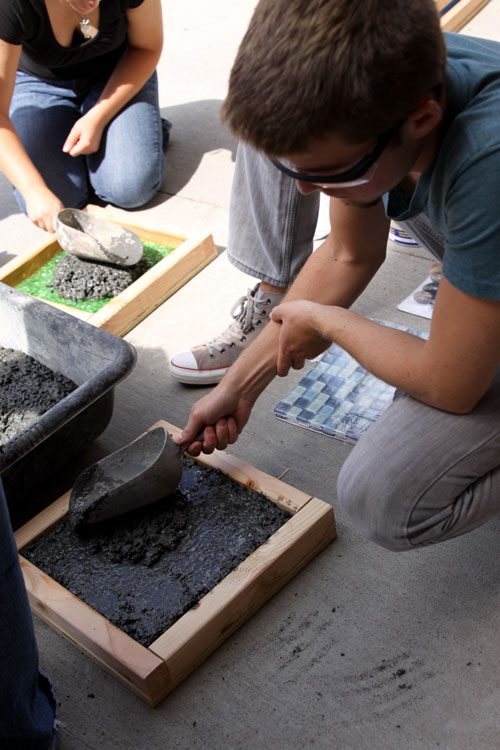 The first innovative strategy is the house’s exterior. Students chose to use concrete walls made of geopolymer.
The first innovative strategy is the house’s exterior. Students chose to use concrete walls made of geopolymer.
This alternative form of concrete is made with fly ash, a waste product created when coal is burned. When hardened it has similar mechanical characteristics to the widely used Portland cement, an ingredient in concrete. Manufacturing Portland cement accounts for approximately 10 percent of global greenhouse gas emissions, said Brett Tempest, assistant professor of Civil and Environmental Engineering. Geopolymer completely replaces the need for Portland cement in the concrete for the house and that decreases the carbon associated with traditional concrete manufacturing by 90 percent.
Clarke Snell, a master of architecture student and student leader of the decathlon team, says geopolymer is a simple solution to Portland cement and its pollutants.
“Replacing Portland cement with geopolymers is really just a plug-and-play thing. It’s not like you have to do any major conceptual or technical changes to the way you implement the concrete. We just solved a major problem in the world by implementing this one thing,” Snell said.
Capillary system works to heat, cool
The home’s exterior features a capillary tube system which uses pumps to circulate water through small pipes (one-sixth-inch in diameter) lining the ceiling and geopolymer walls of the home.
By using the water to absorb the heat stored in the geopolymer walls, the system will serve as a thermal energy reserve for domestic hot water and will help control the indoor comfort levels. The team hopes to maintain comfortable temperatures and reduce heating and cooling loads by strategically circulating this water through different vertical “zones” throughout the house. For example, during summer nights the heated water will be pumped to the top of the roof, where it will sit in a thin membrane the team calls a “passive roof heat exchanger.” Here it will release its heat to the night sky, reducing the cooling system’s load and the house’s overall energy demands.
The process of making the best use of the capillary system’s effectiveness is complex, with thousands of possibilities involving thermodynamics and incorporating computer analysis into the house’s mechanical system.
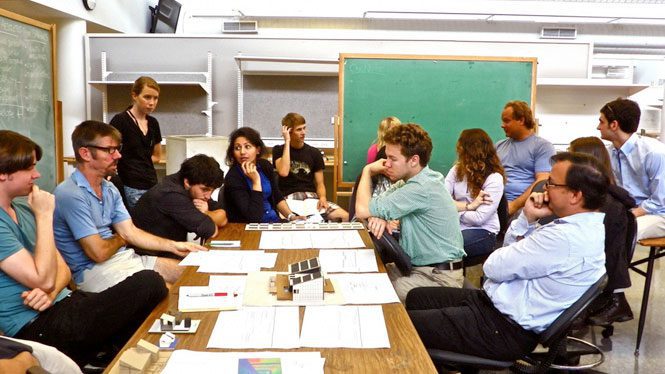
“We’re taking an ancient technology – thermal mass – and making it semi-active, controllable and ‘dispatchable,’ ” says Ben Futrell, solar decathlon project manager and a student in UNCC’s Infrastructure and Environmental Systems Ph.D. program.
Dashboard control system predicts, adapts
The house’s dashboard control system will be in charge of “dispatching” this water to different zones throughout the home and will manage the home’s other electrical and mechanical processes.
With sensors placed throughout the house, the dashboard control system will monitor and predict changes in environmental and human activities and will adjust the electrical, mechanical and HVAC systems accordingly. The adjustments will include automated systems changes as well as recommendations on how the family can change their habits to improve energy consumption.
“The idea is that if you make the user aware of what they’re consuming where in the house, they will make choices that lead to less consumption,” said Valentina Cecchi, assistant professor in the university’s Department of Electrical Engineering, “It would be a full-time job for a human to do this.”
The system is being developed by electrical and mechanical engineering students, with advisory help from engineering professors Cecchi, Abasifreke Ebong and Robert Cox. The team is negotiating with several residential dashboard control manufacturers in hopes that a manufacturer will sponsor the team, so the team can modify an existing, donated system to match the house’s needs.
Cecchi’s research focuses on electrical power distribution, and she thinks the system has the potential not only to manage one home’s energy consumption, but also connect to other homes’ dashboards. This could create a virtual power plant or “smart grid,” which could manage an entire neighborhood or region’s energy, she said.
“This probably isn’t realistic for the competition, but it is the vision,” said Cecchi.